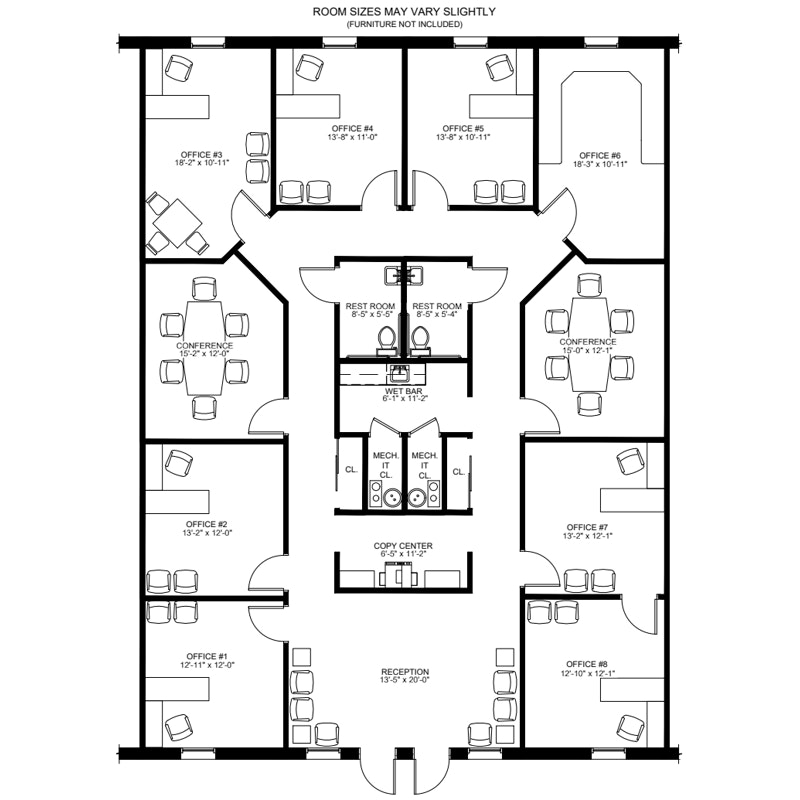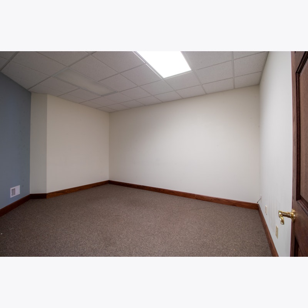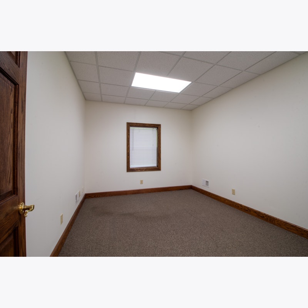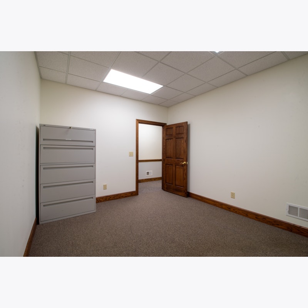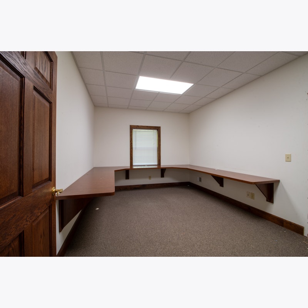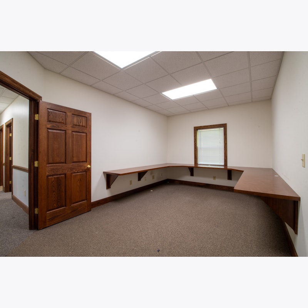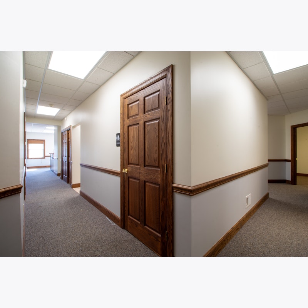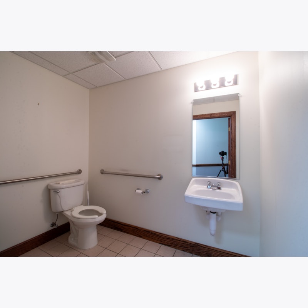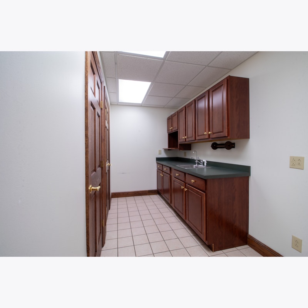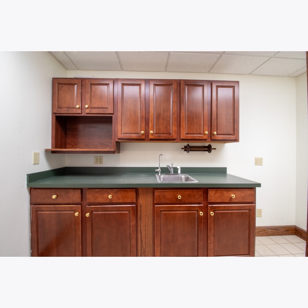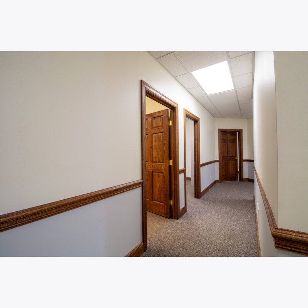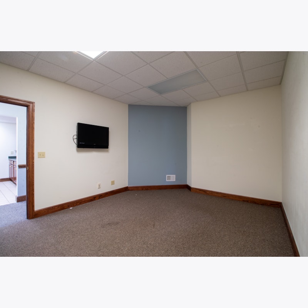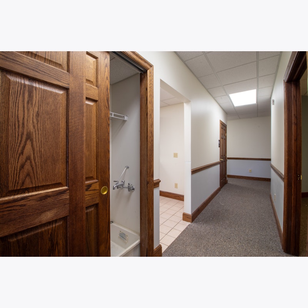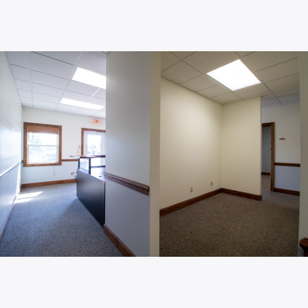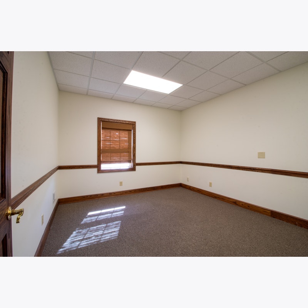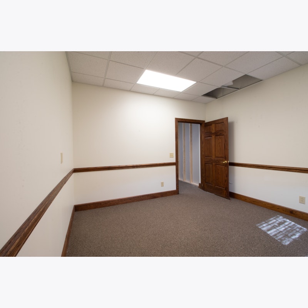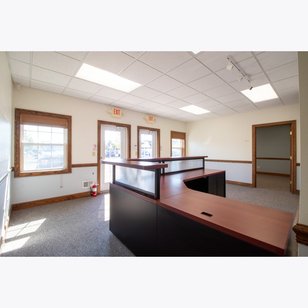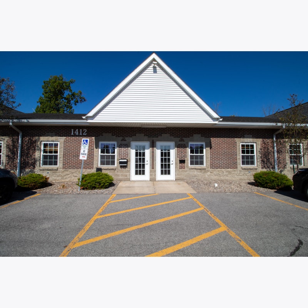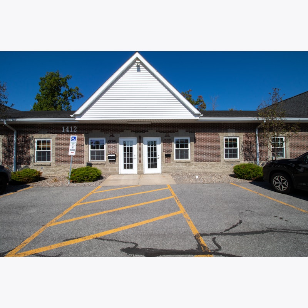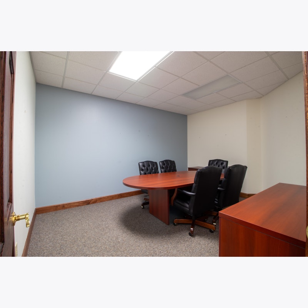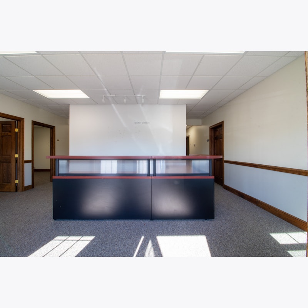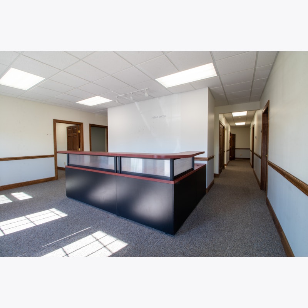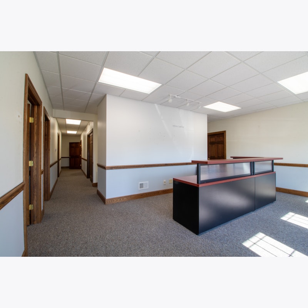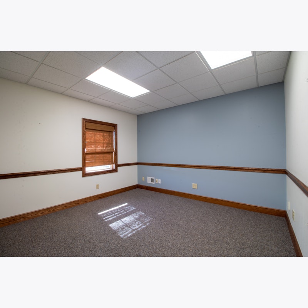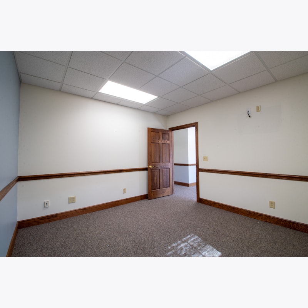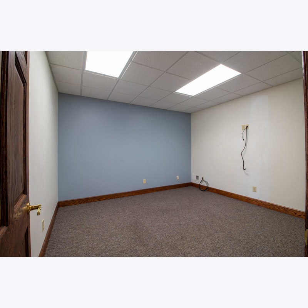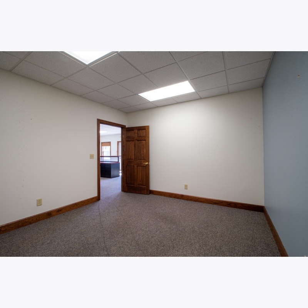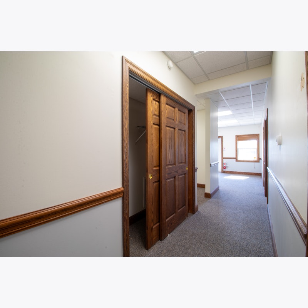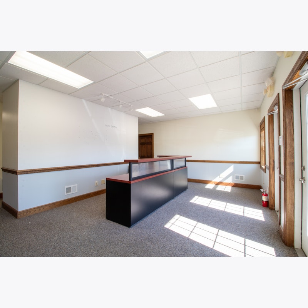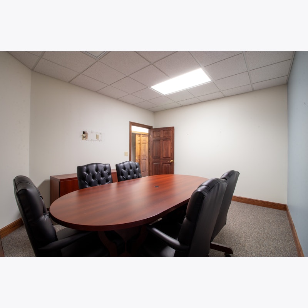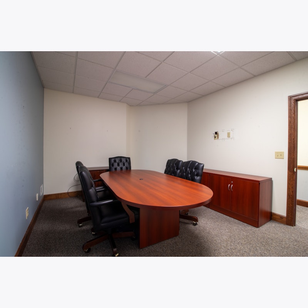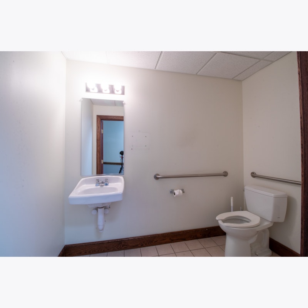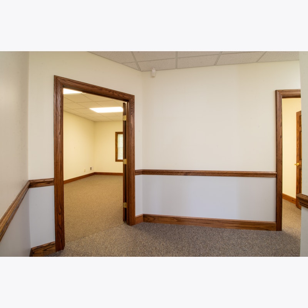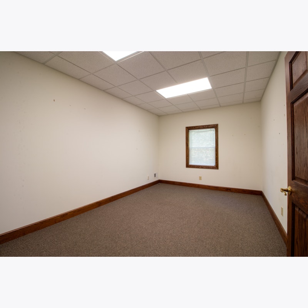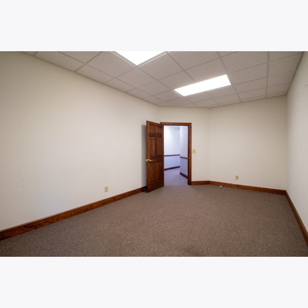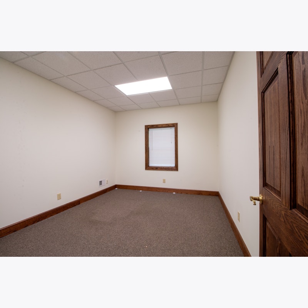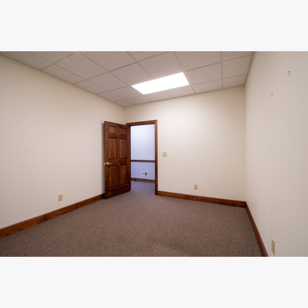Summary
1412 Sweet Home Rd Suite 07-08
This clear and simple price includes...
- Common Area Maintenance (CAM)
- Property Taxes
- Insurance
Take a tour
We are still getting this space ready for tours but can make special arrangements. Please reach out to Karinna below for more info.
When can I move in?
This space can be ready for a Apr 15 move in date.
Contact Me
About this Office Park
This office park's convenient location, directly across from the UB Rensch Road entrance, offers easy access to downtown Buffalo and the northtowns suburbs, including Amherst, Getzville, East Amherst, Williamsville, Snyder, Eggertsville, Kenmore, and Tonawanda.. • Just 3 miles from restaurants including CoreLife Eatery, Carrabas and Tim Hortons • Nearby shopping along Niagara Falls Boulevard at the Boulevard Mall, Target, L.L.Bean and others.
Site Plan
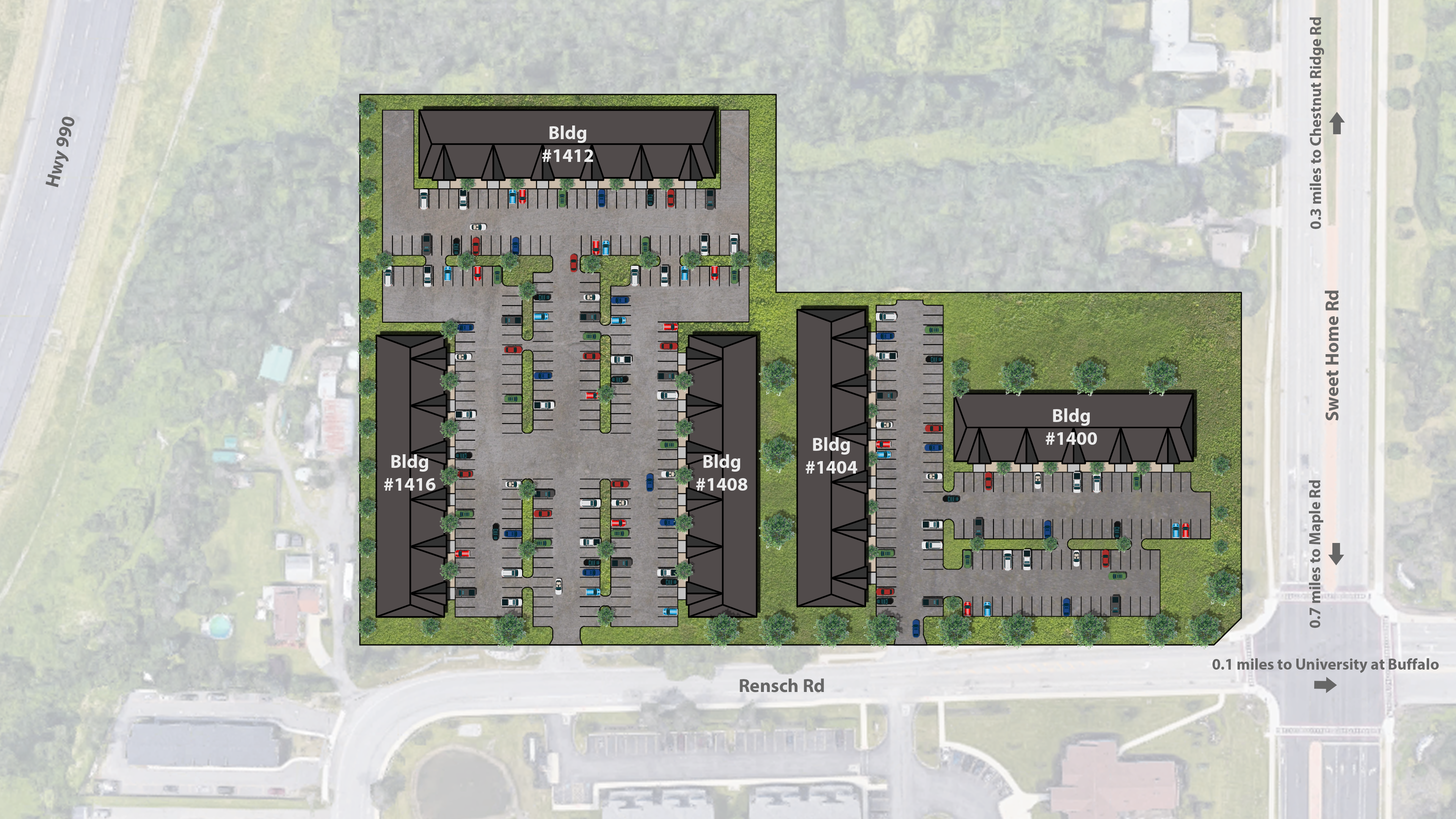
Pricing Details
Your monthly payment includes:
- Common area maintenance (CAM), property insurance, and all estimated tax charges are covered by your monthly lease rate.
- Free parking near your private entrance
- 24/7 access to your space
- Exterior signage with your firm‘s logo
- Individually controlled heat and air conditioning
- Reception area, kitchenette and restroom(s)
- Water and garbage removal service
- Common area maintenance (CAM) performed by our staff All interior/exterior maintenance and repairs, service and repair of heating/cooling units, lawn care and landscaping, snowplowing and salting (regional)
Other costs to consider:
Internet, phone and cleaning services are not included.
